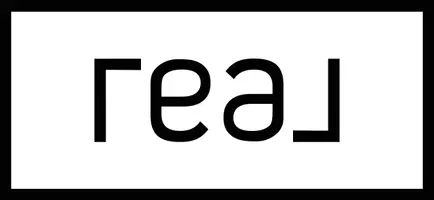$539,000
For more information regarding the value of a property, please contact us for a free consultation.
124 William Wallace Drive Burleson, TX 76028
4 Beds
4 Baths
2,624 SqFt
Key Details
Property Type Single Family Home
Sub Type Single Family Residence
Listing Status Sold
Purchase Type For Sale
Square Footage 2,624 sqft
Subdivision Hilltop Estates
MLS Listing ID 20128524
Sold Date 09/27/22
Style Traditional
Bedrooms 4
Full Baths 4
HOA Y/N None
Year Built 1991
Annual Tax Amount $6,224
Lot Size 0.600 Acres
Acres 0.6
Property Sub-Type Single Family Residence
Property Description
Look no further….this beautiful home situated on a hill with breath taking sunsets! It is open, spacious, and boasts of 4 bedrooms each with an en-suite bathroom. You enter
into a spacious family room with built in bookshelves and
cabinets. It is open to the kitchen which includes, an eat in bar,
tons of storage, an abundance of counter space, an island with
the cook top, nice pantry, granite counter tops, and 2 ovens.
The primary bedroom is spacious, has a patio entrance and
large master bathroom with jetted tub…which connects to a
second full bath. There are two additional bedrooms on the
opposite side of the home which each have a full en-suite bath. Either
would make a great second master or guest suite.
The home is nestled on a large lot with lush grass and a number
of trees. Don't miss out on the opportunity for quiet country
living (outside the city limit***lower taxes) but just minutes from Fort Worth.
Location
State TX
County Johnson
Direction Go I35 South to Alsbury exit. Go East on Alsbury until you come to Hoover Rd. turn right on Hoover Rd., left on William Wallace
Rooms
Dining Room 2
Interior
Interior Features Cable TV Available, High Speed Internet Available, Sound System Wiring
Heating Central, Electric, Heat Pump, Zoned
Cooling Ceiling Fan(s), Central Air, Electric, Heat Pump, Zoned
Flooring Carpet, Ceramic Tile
Fireplaces Number 1
Fireplaces Type Decorative, Wood Burning
Appliance Dishwasher, Disposal, Electric Cooktop, Electric Oven, Electric Water Heater, Double Oven, Plumbed for Ice Maker, Vented Exhaust Fan
Heat Source Central, Electric, Heat Pump, Zoned
Exterior
Exterior Feature Covered Patio/Porch, Rain Gutters, Storage
Garage Spaces 2.0
Fence Metal, Wood
Utilities Available Co-op Water, Outside City Limits, Septic
Roof Type Composition
Total Parking Spaces 2
Garage Yes
Building
Lot Description Landscaped, Lrg. Backyard Grass, Many Trees, Sprinkler System
Story One
Foundation Combination
Level or Stories One
Structure Type Brick
Schools
Elementary Schools Bransom
Middle Schools Kerr
High Schools Burleson Centennial
School District Burleson Isd
Others
Acceptable Financing Cash, Conventional, FHA, VA Loan
Listing Terms Cash, Conventional, FHA, VA Loan
Financing Conventional
Read Less
Want to know what your home might be worth? Contact us for a FREE valuation!

Our team is ready to help you sell your home for the highest possible price ASAP

©2025 North Texas Real Estate Information Systems.
Bought with Stacy Penney • TMP Realty, LLC
GET MORE INFORMATION



