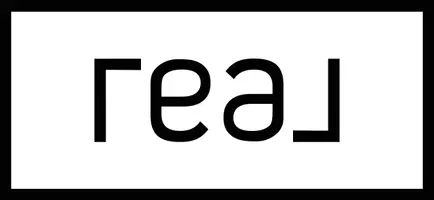
3943 Asbury Lane Addison, TX 75001
4 Beds
4 Baths
2,552 SqFt
UPDATED:
Key Details
Property Type Townhouse
Sub Type Townhouse
Listing Status Active
Purchase Type For Sale
Square Footage 2,552 sqft
Subdivision Asbury Circle
MLS Listing ID 20984781
Style Traditional
Bedrooms 4
Full Baths 3
Half Baths 1
HOA Fees $500/mo
HOA Y/N Mandatory
Year Built 2011
Lot Size 1,350 Sqft
Acres 0.031
Property Sub-Type Townhouse
Property Description
Location
State TX
County Dallas
Direction North Dallas Tollway to Beltline, West on Beltline past Midway, left (South) on Commercial Drive, left on Asbury.
Rooms
Dining Room 1
Interior
Interior Features Decorative Lighting, Other, Sound System Wiring, Vaulted Ceiling(s)
Heating Central, Electric, Other
Cooling Central Air, Electric, Other
Flooring Carpet, Ceramic Tile, Wood
Fireplaces Number 1
Fireplaces Type Other
Appliance Dishwasher, Disposal, Gas Range, Microwave, Other
Heat Source Central, Electric, Other
Exterior
Exterior Feature Balcony, Rain Gutters, Sport Court
Garage Spaces 2.0
Fence None
Utilities Available City Sewer, City Water, Community Mailbox, Other
Accessibility Accessible Electrical and Environmental Controls
Total Parking Spaces 2
Garage Yes
Building
Lot Description Sprinkler System
Story Three Or More
Level or Stories Three Or More
Structure Type Brick
Schools
Elementary Schools Bush
Middle Schools Walker
High Schools White
School District Dallas Isd
Others
Restrictions No Smoking,No Sublease,No Waterbeds
Ownership Tax
Virtual Tour https://www.propertypanorama.com/instaview/ntreis/20984781

GET MORE INFORMATION







